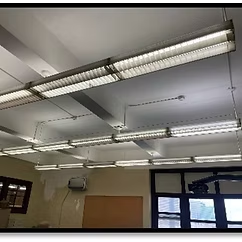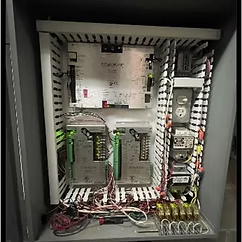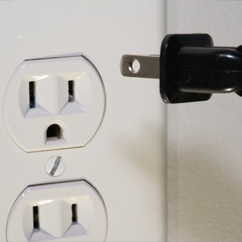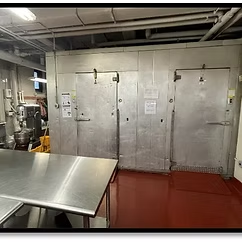Dr. Ronald E. McNair Academic High School
Dr. Ronald E. McNair Academic High School
Dr. Ronald McNair Academic High School is a five-story, 132,311 square foot building built in 1907. Spaces include classrooms, offices, library, gymnasium, locker rooms, cafeteria, kitchen, hallways, stairwells, restrooms, storage rooms, and electrical and mechanical space. Lighting is provided mainly by linear fluorescent T8 fixtures. The facility has two hot water boilers and one air-cooled chiller that provide heating and cooling to spaces. There are eight major air handling units (AHU) that were seen during the site visit, each serving a different area in the building. There is one passenger elevator in the building.

Energy Conservation Measures
Below is a brief description of each of the ECMs
District-Wide Energy Management System
Replace existing pneumatic controls with new open-protocol controls












